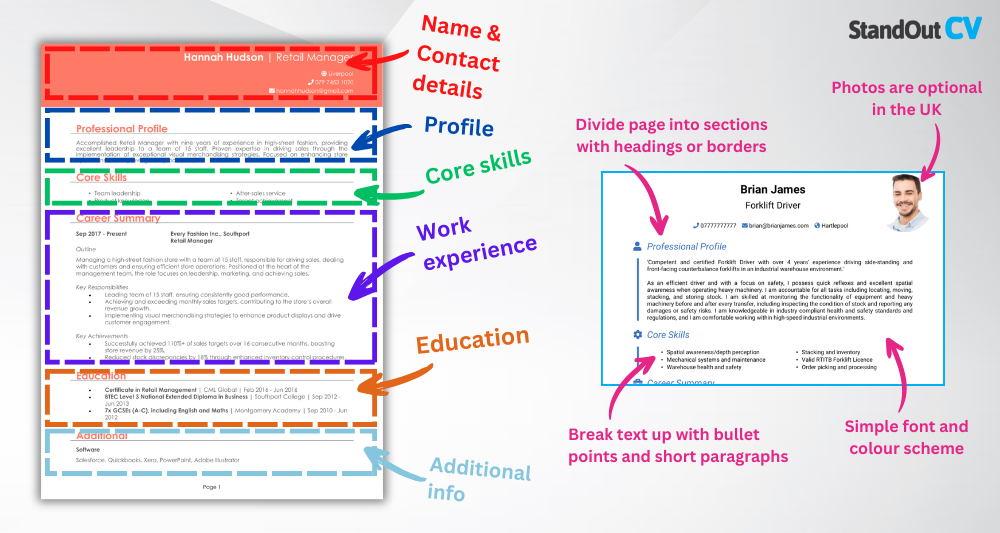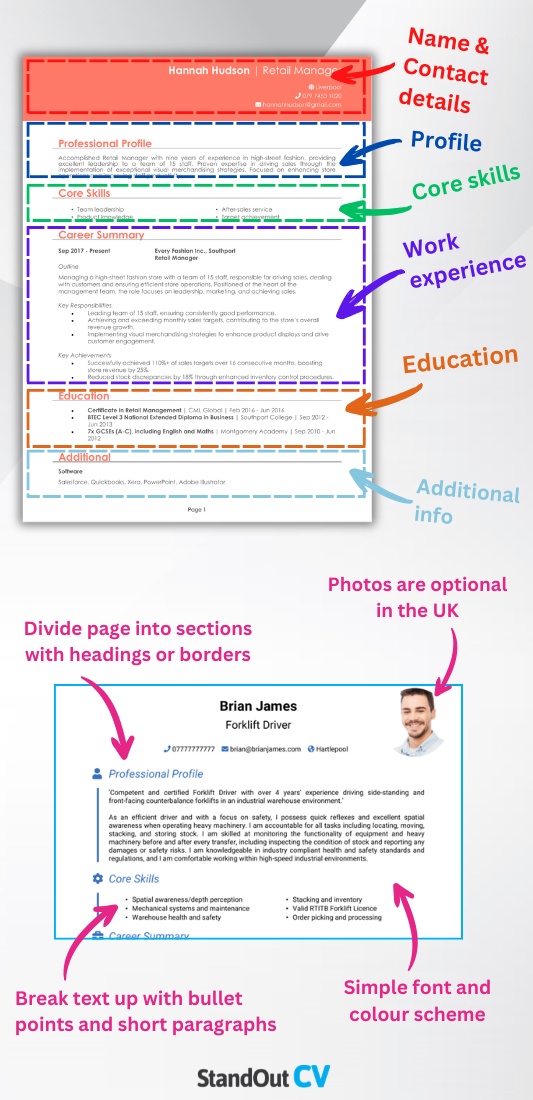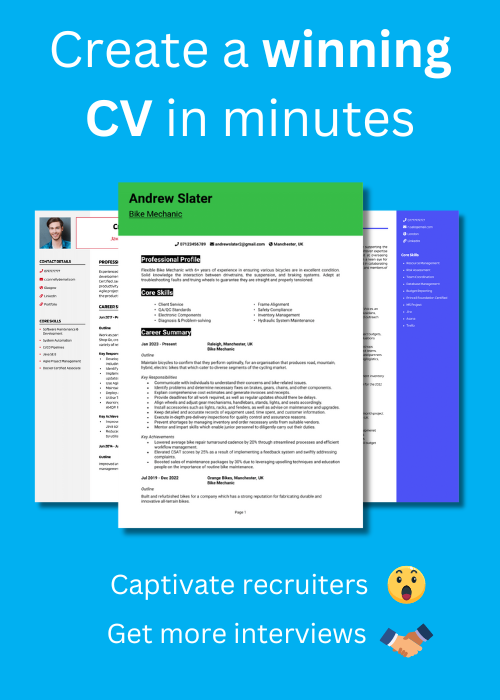Every precise drawing begins with a blank page – and when you’re writing a CV, the principle is the same. For a CAD Technician, your CV is more than a list of jobs; it’s also a technical document.
Recruiters will be scanning for proof that you can translate ideas into designs and keep projects moving without a hitch.
With a CAD Technician CV example, this guide will help you create a CV that presents your technical abilities and experience with the same clarity you’d bring to a drawing package, giving you the best chance of landing interviews.
CAD Technician CV sample

How to write your CAD Technician CV
Discover how to craft a winning CAD Technician CV that lands interviews with this simple step-by-step guide.
The role of a CAD Technician is often defined by accuracy and the ability to adapt designs to fit real-world requirements. Your CV should reflect those same qualities, offering employers a structured, well-presented summary of your background that leaves no room for doubt.
In the sections ahead, you’ll find out about writing a CV properly, which presents your work history and tailors your skills to match exactly what recruiters are searching for.
The correct structure and formatting for a CAD Technician CV


The layout of your CV matters just as much as its content – it’s what allows recruiters to quickly absorb the information they’re looking for. A logical structure mirrors the clarity expected in technical documentation and ensures you’re remembered for the right reasons.
Here’s the structure to follow:
- Name and contact details – Keep these personal details at the top so a potential employer can reach out to you.
- Profile – Immediately draw in the recruiter with a brief summary of your skills and experience.
- Core skills – Briefly highlight those qualities which make you the best candidate.
- Work experience – List your previous roles in reverse chronological order, with your most recent first.
- Education & certifications – Go through the academic history which underpins your expertise.
- Additional info – You can optionally list any relevant hobbies and interests which help to convey your fit for the role.
Your format is what keeps your CV professional and reader-friendly. Stick to a clear, professional font, break information into bullet points for easy scanning, and use headings to separate sections neatly. Most importantly, keep it to a maximum length of two pages – enough room to demonstrate your abilities without overwhelming the reader.
CV profile for a CAD Technician


Your professional profile is the very first opportunity to show how you would bring value to the company. Rather than simply listing skills, it should convey how your technical expertise, project experience, and attention to detail translate into meaningful contributions for employers. A strong profile makes the recruiter want to read on and discover the specifics of your career.
CAD Technician CV profile examples
Profile 1
Experienced CAD Technician with over 14 years in engineering and construction sectors, producing detailed 2D and 3D drawings to support large-scale infrastructure projects. Skilled in AutoCAD, Revit, and Civil 3D, with a strong background in preparing technical drawings and updating design models. Known for accuracy, efficiency, and collaboration with engineers and architects to deliver high-quality outputs on time.
Profile 2
Skilled CAD Technician with seven years of experience in manufacturing and product design. Adept at creating technical drawings, assembly instructions, and 3D models using SolidWorks and AutoCAD. Experienced in preparing design modifications, supporting prototyping, and liaising with production teams. Recognised for precision, problem-solving, and maintaining compliance with industry standards.
Profile 3
Motivated CAD Technician with three years of experience in an architectural practice, supporting residential and commercial design projects. Produced planning drawings, construction details, and digital models using AutoCAD and Revit. Comfortable collaborating with architects, surveyors, and contractors. Passionate about developing technical expertise and contributing to innovative design solutions.
Details to put in your CAD Technician CV profile
Try to include this information in your CV profile:
- Where you worked – State the types of companies or industries you’ve supported, such as architecture firms, construction companies, or engineering consultancies.
- Your top qualifications – Outline any degrees, diplomas, or specialist training that enhance your credibility as a CAD professional.
- Essential skills – Explain the technical proficiencies you apply day-to-day, ensuring they link back to what employers expect.
- Specific experience – Highlight the types of projects you’ve worked on, such as residential, commercial, or infrastructure.
- Value provided – Demonstrate how your precision and efficiency have supported smooth project delivery and benefited previous employers.
How should you write a core skills section?


This section is where recruiters can instantly see if you match what they’re looking for. A core CV skills list should be made up of tangible, job-relevant abilities – the technical strengths you use in practice, not vague qualities or personality traits.
The goal is to reflect the requirements of the job description so the employer immediately recognises that you’re a suitable candidate. Keeping it concise but tailored ensures your CV stays relevant and focused, while showing you can deliver exactly what’s needed.
Key skills for a CAD Technician CV
- 2D and 3D CAD Drafting – Creating accurate technical drawings and models using computer-aided design software such as AutoCAD or SolidWorks.
- Technical Drawing Interpretation – Reading and translating design briefs, blueprints, and specifications into detailed CAD outputs.
- Design Revision and Modification – Updating existing CAD files based on engineer or architect feedback and project changes.
- File Management and Version Control – Organising, naming, and storing drawings systematically to ensure consistency and traceability.
- Collaboration with Design and Engineering Teams – Working closely with engineers, architects, or product designers to support project development.
- Material and Component Specification – Including accurate dimensions, tolerances, and material details in drawings for manufacturing or construction use.
- Quality Assurance and Standards Compliance – Ensuring all drawings meet industry standards, company protocols, and relevant regulations.
- 3D Visualisation and Rendering – Producing realistic renderings and models for presentations or project proposals.
- Plotting and Printing of Technical Drawings – Preparing large-scale technical documents for site use or client review.
- Site and Manufacturing Support – Providing technical drawing packages to assist with on-site construction or manufacturing processes.
Writing about your work experience


Experience is the centrepiece of your CV, and it’s the clearest way to prove you’ve put your technical skills into practice. Employers aren’t just looking for someone who can use software – they want someone who’s used it to produce real results, under deadlines and within project constraints.
List your work experience in reverse chronological order, starting with your most recent role. Under each entry, avoid dense paragraphs; instead, break down responsibilities into bullet points so recruiters can scan easily. And if you’re still building your career, remember that coursework, placements, or smaller projects can still show valuable, relevant experience.
Formatting your job history for your CV

- Outline – Summarise the company, industry, and your place within the team, briefly explaining your main role and responsibilities.
- Responsibilities – Detail the day-to-day duties you carried out, using action words like “produced” or “drafted” to show impact. Mention any tools or software central to your role.
- Achievements – Show the outcomes of your work and your achievements. Did your drawings speed up approvals, reduce errors, or support major project milestones? Use facts and figures where possible to demonstrate the value you brought.
Work experience samples for CAD Technicians
CAD Technician | Stonebridge Engineering Consultants
Outline
Delivered technical drawings and design support for a consultancy specialising in civil and structural engineering projects. Worked on infrastructure schemes including bridges, highways, and drainage systems.
Responsibilities
- Produced 2D and 3D drawings in AutoCAD and Civil 3D for engineering projects
- Updated and revised drawings based on engineer and client feedback
- Maintained drawing registers and ensured version control compliance
- Prepared detailed construction drawings and cross-sections
- Collaborated with engineers and site teams to resolve design issues
Achievements
- Contributed to successful delivery of a £50m highway improvement scheme
- Reduced drawing turnaround times by 20% through efficient file management
- Supported project compliance during two external audits with zero errors
CAD Technician | Fairview Manufacturing Ltd
Outline
Provided CAD support for a manufacturing company producing precision components for the automotive sector. Focused on producing accurate 3D models and technical drawings for production and assembly.
Responsibilities
- Created 3D models and assemblies using SolidWorks and AutoCAD
- Prepared manufacturing drawings with tolerances and material specifications
- Updated technical documentation to reflect design changes
- Collaborated with production teams to resolve design-related queries
- Generated exploded diagrams and instructions for assembly processes
Achievements
- Improved drawing accuracy leading to a 15% reduction in production rework
- Helped accelerate prototype development by producing 3D models ahead of schedule
- Received recognition for supporting a product launch delivered three weeks early
CAD Technician | Larkwell Architecture Studio
Outline
Worked in a design studio specialising in residential and mixed-use developments. Supported architects in producing planning and construction drawings while ensuring compliance with local authority requirements.
Responsibilities
- Produced planning drawings and 3D models for residential developments
- Drafted detailed construction drawings for contractor use
- Updated Revit models with design changes requested by clients and planners
- Liaised with surveyors and contractors to coordinate technical details
- Assisted in preparing documentation for planning submissions
Achievements
- Contributed to approval of five planning applications within tight deadlines
- Helped reduce drawing errors by 25% through improved review processes
- Delivered 3D models that improved client engagement and project buy-in
How to write your education section


Your education underpins your technical expertise and gives employers the confidence that you’ve been properly trained. This section should include your most relevant qualifications, such as degrees, diplomas, or technical certificates, written in reverse chronological order.
If you’re at an early stage in your career, this section can carry more weight by highlighting modules, coursework, or projects that show relevant skills. Once you’ve gained solid professional experience, however, this section should be kept fairly short to let your work history take the spotlight.
Recommended qualifications for CAD Technicians
- BTEC Level 3 National Diploma in Engineering – Builds a solid foundation in engineering principles and practical applications.
- HNC/HND in Construction and the Built Environment – Provides key knowledge in construction and design processes.
- AutoCAD Certified Professional – Demonstrates advanced proficiency with one of the most widely used CAD platforms.
- BEng or MEng in Mechanical, Civil, or Architectural Engineering – Offers in-depth technical expertise relevant to specialist projects.
- Revit Architecture Certification – Validates competence in BIM (Building Information Modelling), a key skill in modern design.





