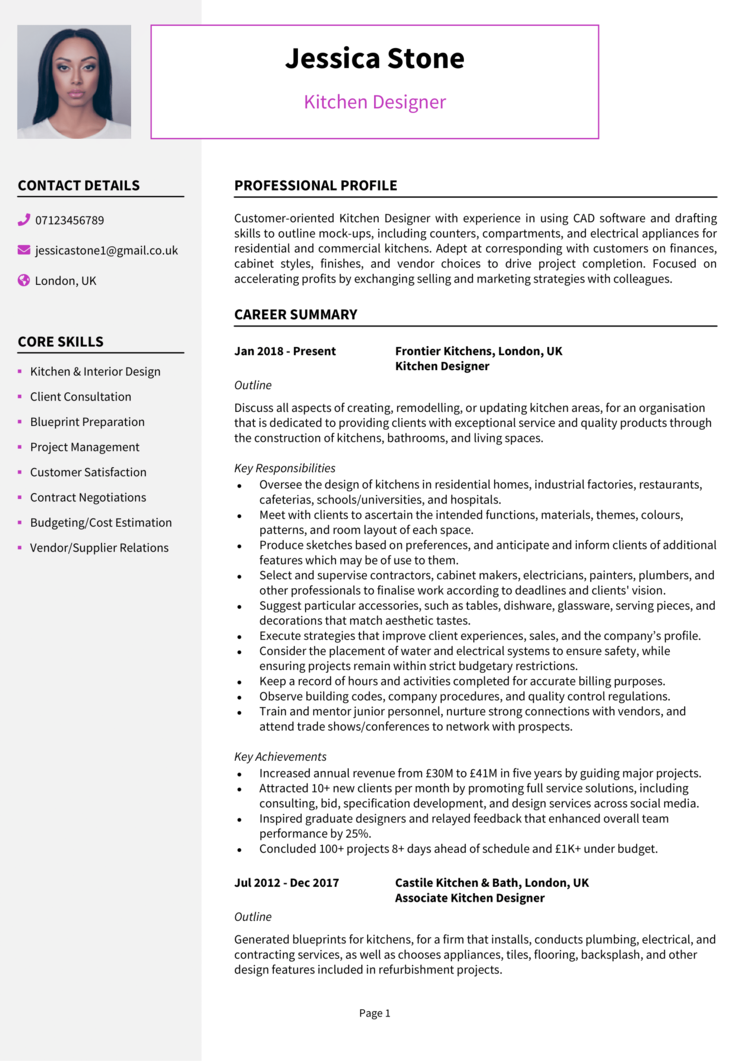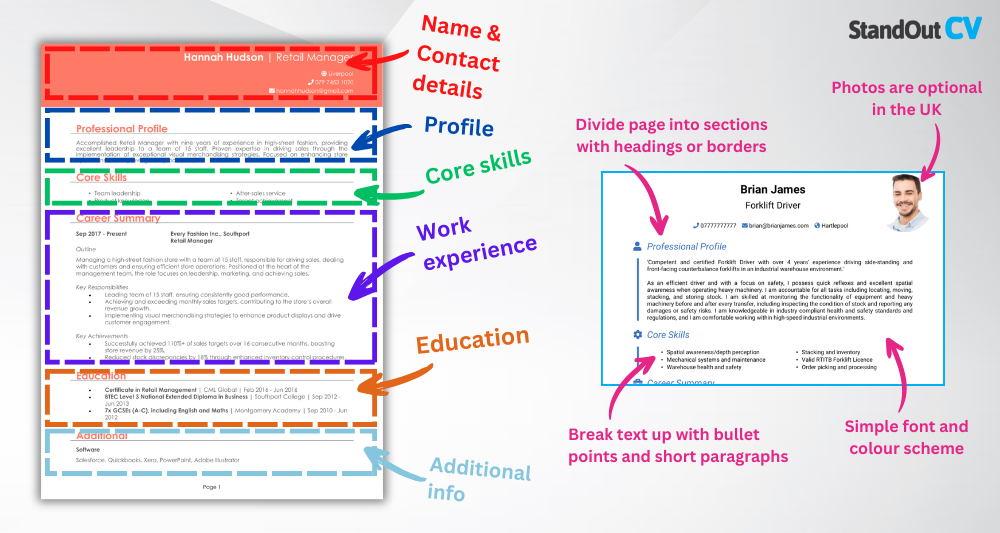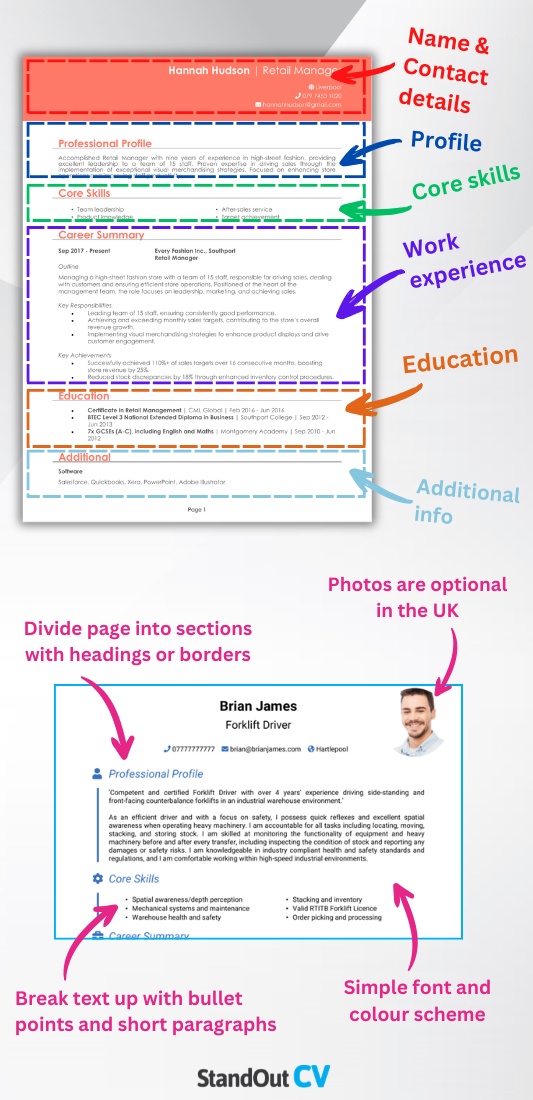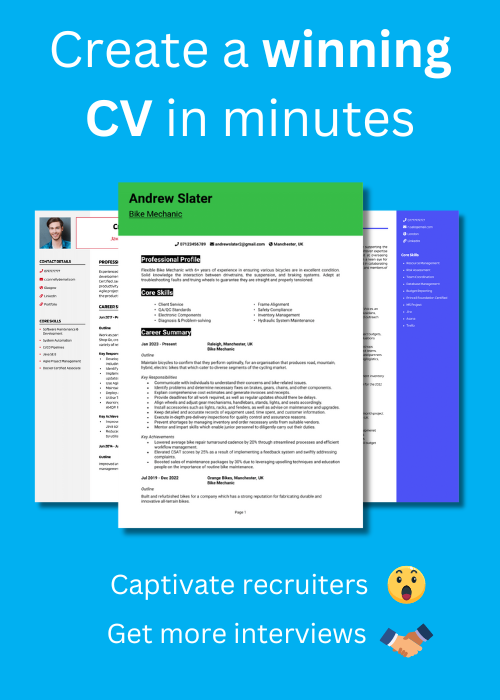Designing the perfect kitchen? No problem. Designing a perfect CV that actually gets read by hiring managers? That’s a different kind of layout challenge.
Your CV needs to showcase more than just design flair. It should prove you can guide customers from concept to installation.
In this guide, you’ll find a Kitchen Designer CV example and practical advice to help you craft a clean, stylish CV that highlights your technical knowledge and customer focus.
Kitchen Designer CV sample

How to write your Kitchen Designer CV
Discover how to craft a winning Kitchen Designer CV that lands interviews with this simple step-by-step guide.
You wouldn’t build a kitchen without a blueprint – and you shouldn’t write a CV without a plan. This guide will take you through exactly how to present your kitchen design experience clearly and professionally – from structuring it to the content to include.
By the end, you’ll have a CV that shows off your creative skills, technical knowledge, and ability to guide clients through the full design process – all wrapped up in a sleek, recruiter-friendly format.
How should you structure and format a Kitchen Designer CV?


A strong kitchen designer CV should be as structured and functional as the spaces you create. A recruiter needs to scan your experience quickly and understand your specialisms at a glance – not search through clutter for relevant detail. Mistakes or mess will only put recruiters off and send them back to the list of other applicants.
Here’s the layout to follow:
- Name and contact details – Display your contact details clearly at the top so employers can get in touch easily. Including a photo is entirely optional.
- Profile – Begin with a concise summary that highlights your expertise and what you bring to the role.
- Core skills – Highlight your strongest skills that align with the role’s requirements.
- Work experience – Start with your most recent role and work backwards, showcasing achievements and responsibilities.
- Education – Mention your degrees, certifications, and any training that supports your career path.
- Additional info – Include any additional details, like awards, professional memberships, or hobbies and interests that highlight your skills or personality.
For best results, use a professional font and stick to clear formatting conventions. Head each section cleanly, break down your text using bullet points, and maintain consistent spacing and alignment throughout. Limit your CV to two pages long – that’s plenty to show your skills without overwhelming the reader. Think of your CV format as a showroom layout: clean, practical, and built around usability.
Writing a Kitchen Designer CV profile


This short paragraph is the first impression you’ll make – so it should reflect not just your experience, but the benefit you bring to any company or client. As a kitchen designer, that means showcasing your ability to deliver stylish, functional spaces on time and within budget – while providing a smooth experience from concept to completion.
If your CV had a tagline, this would be it – so don’t be shy about selling what makes you worth hiring. Use your CV profile to show off the genuine value you’ll be bringing to clients.
Kitchen Designer CV profile examples
Profile 1
Experienced Kitchen Designer with over 12 years of experience creating functional, stylish kitchen layouts for residential and commercial clients. Skilled in CAD software, space planning, and client consultations. Strong understanding of materials, appliance integration, and ergonomic design principles to deliver bespoke kitchen solutions.
Profile 2
Creative Kitchen Designer with eight years of experience in high-end retail showrooms and design consultancies. Adept at guiding clients from concept to installation, producing detailed technical drawings, and sourcing premium materials. Proficient in AutoCAD, 2020 Fusion, and SketchUp, with a flair for combining aesthetics with practicality.
Profile 3
Detail-focused Kitchen Designer with five years of experience working with home renovation clients and property developers. Confident preparing 3D layouts, cost estimates, and product specifications. Known for delivering personalised service and translating client briefs into elegant and space-efficient kitchens.
Details to put in your Kitchen Designer CV profile
Here are some tips on what to include in your profile:
- Where you worked – You might have worked with interior design firms, kitchen showrooms, home improvement brands, or directly with private clients on bespoke projects.
- Your top qualifications – This could include a degree or diploma in Interior Design, Kitchen Design, or a related subject, along with relevant certifications like CAD training.
- Essential skills – You may bring experience in client consultations, technical planning, supplier coordination, 3D visualisation, and presenting full kitchen schemes.
- Specialisms – You might focus on modern, traditional, modular, or bespoke designs – or specialise in high-end, sustainable, or space-saving solutions.
- Value delivered – In past roles, you may have increased sales, improved design approval rates, reduced project revisions, or helped launch new showroom ranges.
Writing an effective core skills section


This section is where you show that you’re not just creative – you’re technically capable and commercially aware. Recruiters aren’t looking for vague buzzwords here: they want specific, job-relevant CV skills that match their role’s requirements.
Above all, focus on the tools, methods, and capabilities that hiring managers will be scanning CVs for – especially those listed in the job description.
The top skills to highlight in your Kitchen Designer CV
- Space Planning and Layout Design – Creating efficient kitchen layouts that maximise functionality, flow, and space usage based on client needs.
- CAD and 3D Modelling Software Use – Using tools like AutoCAD, SketchUp, or 2020 Design to produce detailed floor plans and realistic renderings.
- Material and Finish Selection – Recommending suitable materials, surfaces, and finishes for cabinets, worktops, and flooring based on durability and style.
- Appliance Integration Planning – Designing kitchen layouts that incorporate built-in appliances seamlessly and meet manufacturer specifications.
- Client Consultation and Brief Development – Gathering requirements, budgets, and preferences to tailor custom kitchen designs.
- Lighting and Electrical Planning – Coordinating placement of lighting, outlets, and switches to support practical use and aesthetic appeal.
- Measurement and Site Surveying – Taking precise measurements and assessing structural factors to ensure accurate kitchen fit and installation.
- Budget Estimation and Quoting – Producing cost estimates and detailed quotations based on design specifications and material choices.
- Compliance with Building Regulations – Ensuring kitchen designs adhere to safety codes, ventilation requirements, and ergonomic guidelines.
- Installation Coordination and Oversight – Working with contractors and fitters to oversee the implementation of the design and resolve any issues on-site.
Showcasing your work experience


This is your opportunity to demonstrate that you’ve handled real projects – from the first client conversation to final install. Recruiters want to see that you’ve produced working designs, communicated with fitters, and understood the realities of balancing creativity with customer needs.
Go over your work experience in reverse chronological order, starting with your most recent position. For each role, begin with a short summary of the company and your main focus, followed by bullet points that explain what you did and what you achieved.
Wherever possible, quantify your achievements: faster turnaround times, higher conversion rates, improved customer satisfaction scores, and so on.
Writing job descriptions for past roles

- Outline – Describe the employer (e.g. luxury kitchen brand, high-street retailer, or independent firm), the types of designs you worked on, and your place in the team or sales process.
- Responsibilities – Use power words like “designed” and “presented.” For example: “designed bespoke kitchens using AutoCAD and 3D software for residential clients” or “presented kitchen schemes to customers in showroom consultations.” Mention any software or supplier systems used.
- Achievements – Focus on the outcomes you delivered – improved customer sign-off rates, increased average spend, or reduced revision times – and include figures when possible.
How to present past roles for Kitchen Designers
Kitchen Designer | Haven Interiors Ltd
Outline
Designed custom kitchen layouts for clients of an interior design studio specialising in modern residential renovations and bespoke installations.
Responsibilities
- Met with clients to understand needs, space requirements, and design preferences
- Created 2D and 3D kitchen layouts using 2020 Fusion and AutoCAD
- Provided costings, material recommendations, and appliance integration plans
- Collaborated with joiners, contractors, and project managers throughout installation
- Revised designs based on client feedback and ensured alignment with building regs
Achievements
- Achieved a 96% client satisfaction rate based on post-project surveys
- Increased design-to-sale conversion by 20% through improved consultation process
- Delivered over 80 kitchen designs annually with minimal revisions
Kitchen Designer | Summit Kitchens & Bathrooms Ltd
Outline
Developed tailored kitchen solutions for customers at a premium kitchen and bathroom retail showroom, guiding them from concept through to installation.
Responsibilities
- Prepared detailed kitchen plans, elevations, and 3D renders using SketchUp
- Conducted home visits to measure spaces and assess installation constraints
- Advised customers on cabinetry, worktops, fixtures, and colour palettes
- Managed supplier orders and coordinated delivery timelines
- Updated CRM with client communications, quotes, and revisions
Achievements
- Secured £500k in sales annually through effective design presentations
- Recognised for achieving highest monthly conversion rate in 2023
- Reduced lead times by improving coordination with warehouse and supplier teams
Kitchen Designer | Buildstone Developments
Outline
Worked with property developers and architects to deliver kitchen designs for new-build and refurbishment projects in the residential housing sector.
Responsibilities
- Produced kitchen plans for multiple-unit developments based on architectural drawings
- Recommended standardised designs that balanced style with build efficiency
- Sourced cost-effective materials that met developer specifications and budgets
- Collaborated with site managers to ensure accurate installation
- Adapted designs to meet planning, safety, and accessibility regulations
Achievements
- Delivered 150+ kitchen designs across four housing developments in 18 months
- Reduced material costs by 12% by consolidating supplier agreements
- Minimised on-site installation errors through clear technical documentation
Highlighting your education


Your educational background is important for kitchen design roles, especially when it includes design training, software certification, or technical drawing experience.
List your qualifications in reverse chronological order, beginning with the most recent. Include your degree, diploma, or certificate title, the institution, and any relevant coursework or projects. CAD certifications or short courses in design principles are worth noting too – especially if they align with the tools listed in job specs.
This part’s short and sweet – just enough to show you’ve got the training to back it all up. Recruiters always prioritise experience, so keep the focus there.
The best qualifications to boost a Kitchen Designer CV
- Foundation Degree or BA in Interior Design or Product Design – Offers formal training in design principles and spatial planning
- Diploma in Kitchen Design (e.g. from KBB-focused providers) – Provides specialist knowledge in kitchen-specific layouts and systems
- AutoCAD or 2020 Fusion Training – Demonstrates your ability to produce technical, installer-ready plans
- NVQ in Fitted Interiors or related areas – Useful for understanding installation and on-site design integration
- City & Guilds or BTEC in Design or Construction – Shows practical experience relevant to residential space planning





